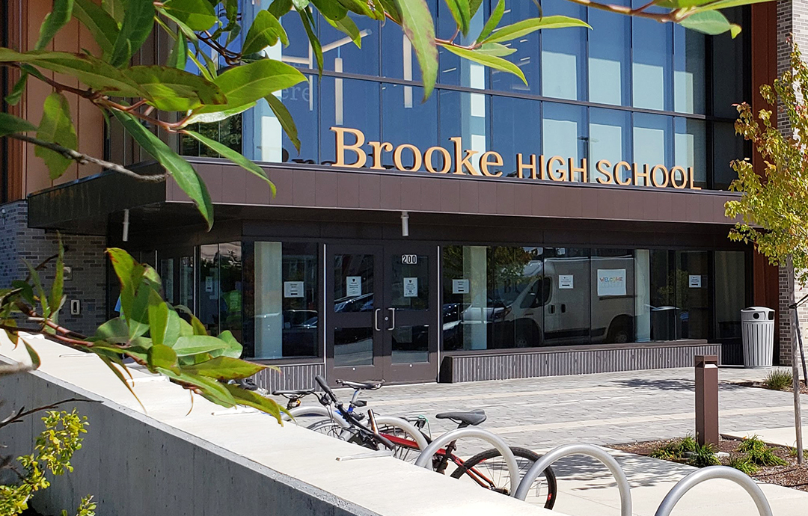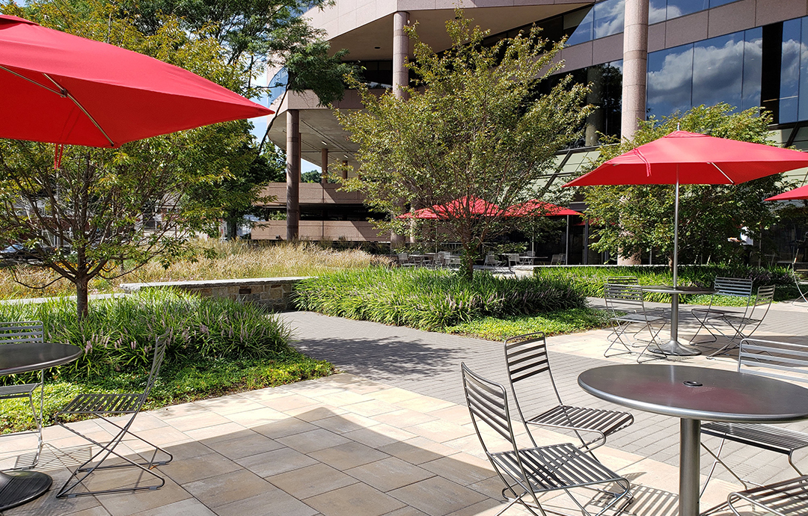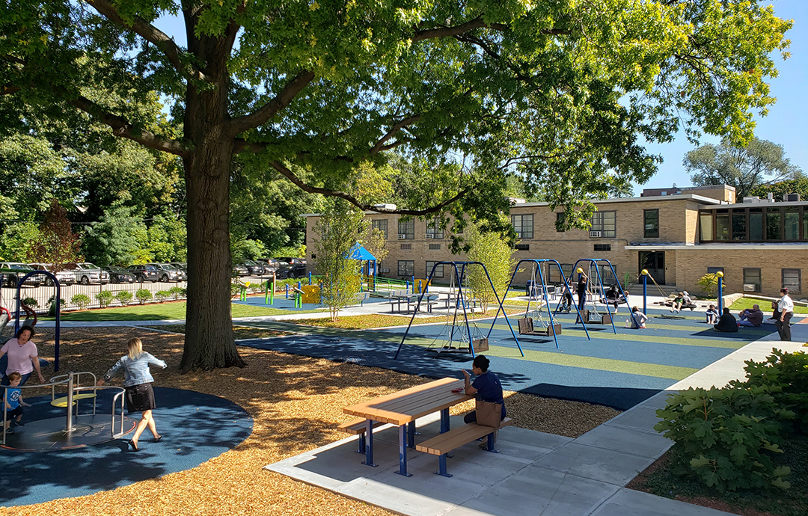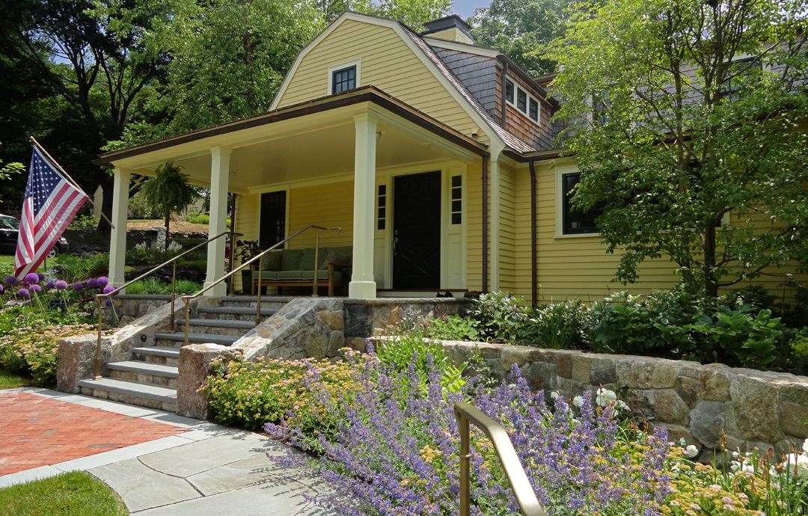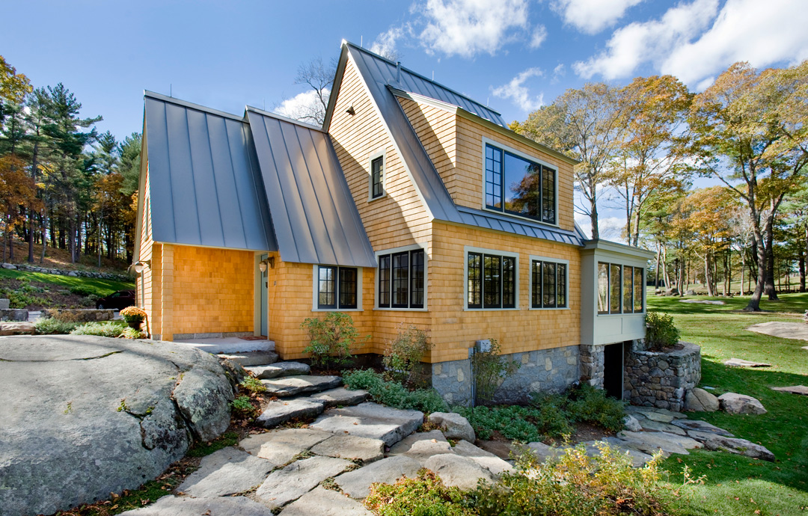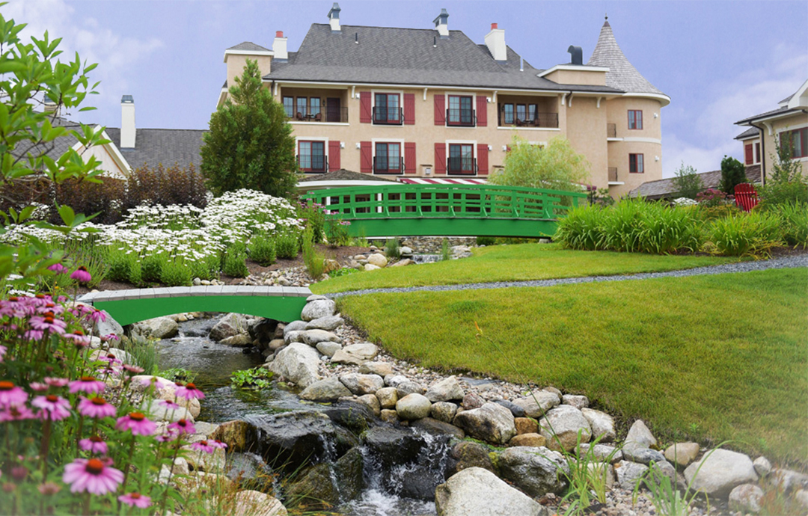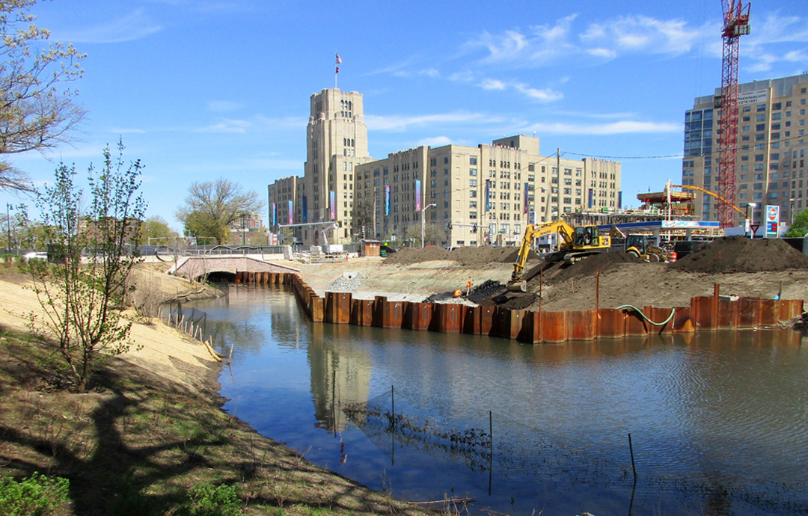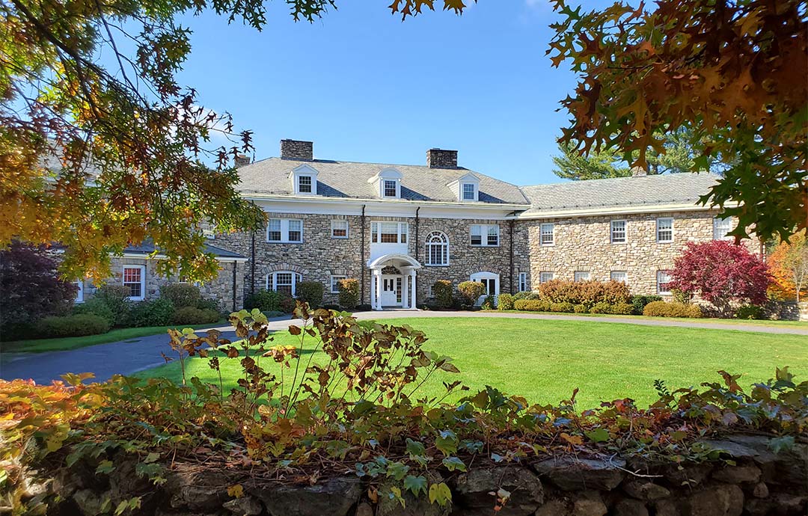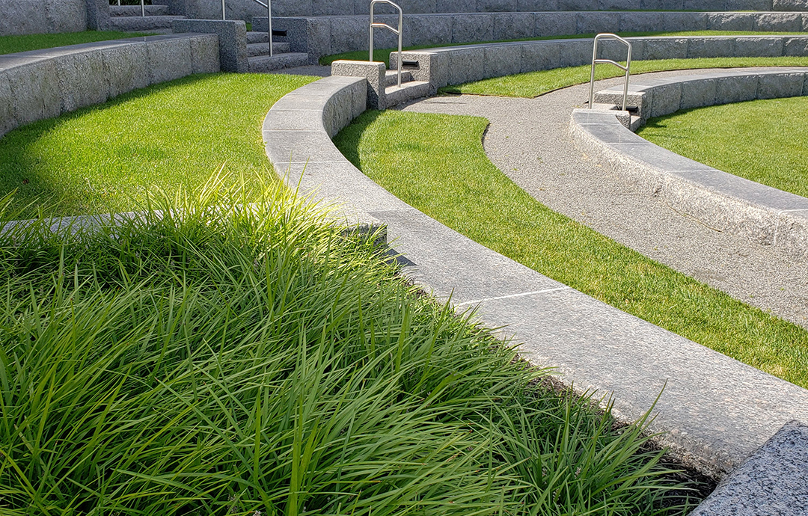Living-Breathing-Growing
Since our inception, we have enjoyed working on a broad range of small to large-scale projects with the steady goal of enhancing our local and regional communities by creating safer and more inclusive environments. Our “boards” are always full as we work on schools, medical campuses, retreat centers, conservation-restoration properties, and municipal waterfront and infrastructureRead more

