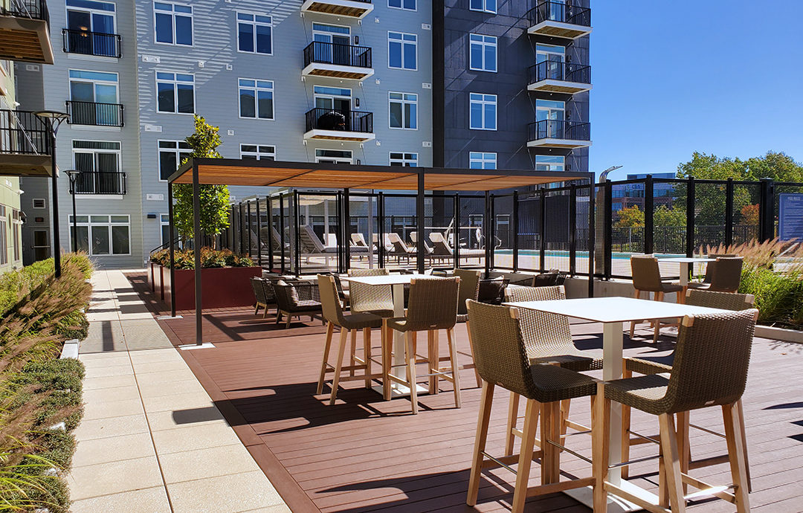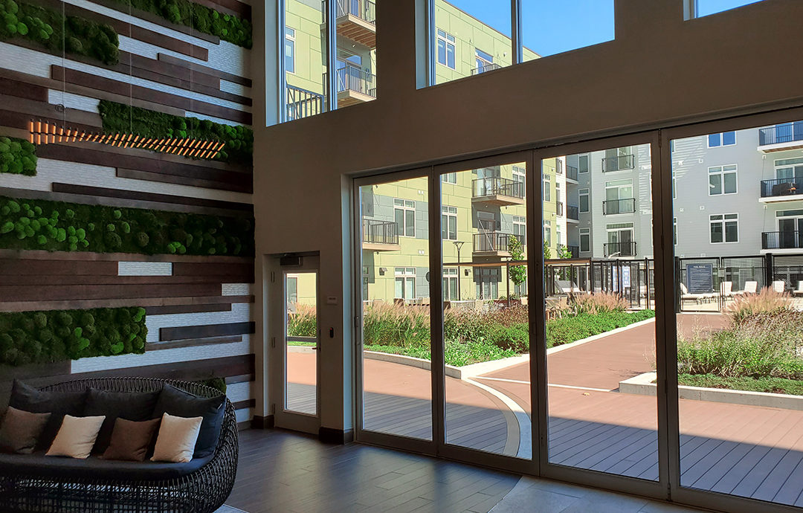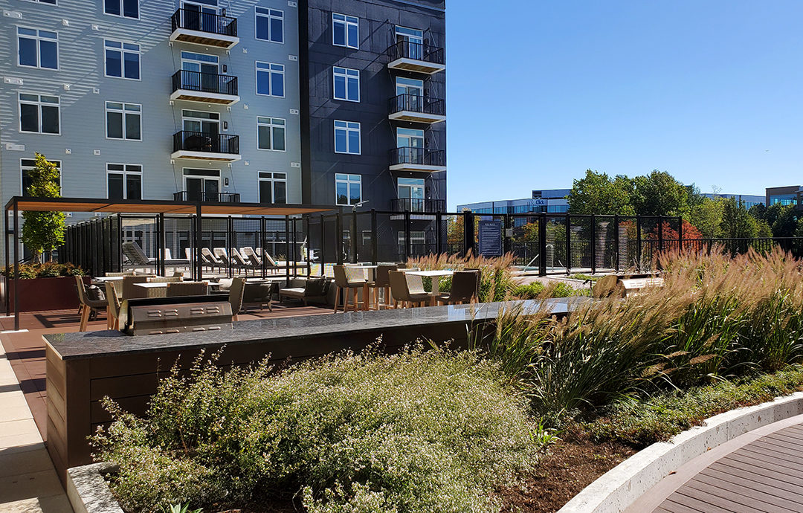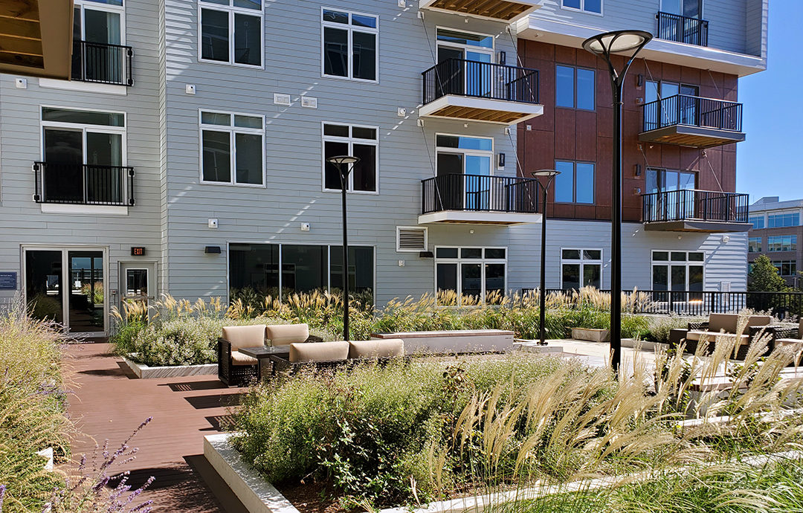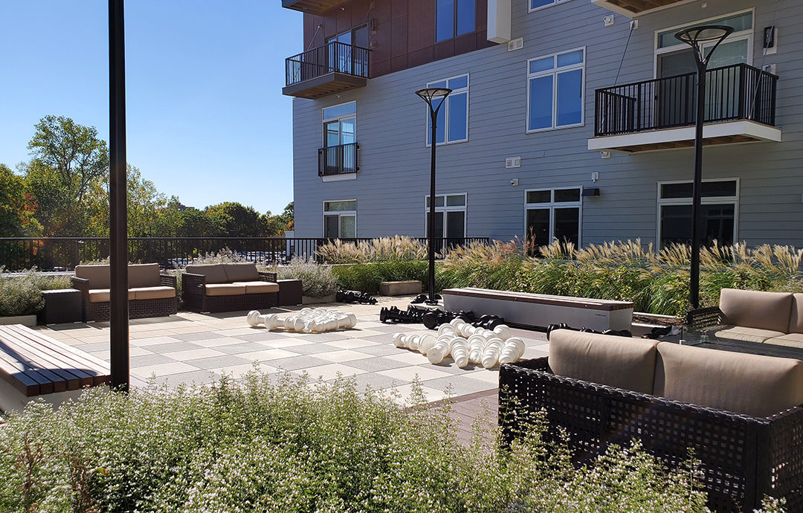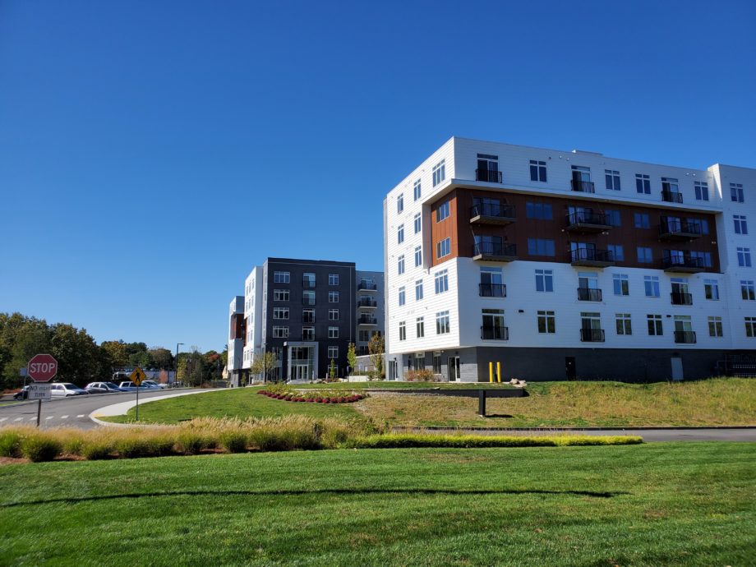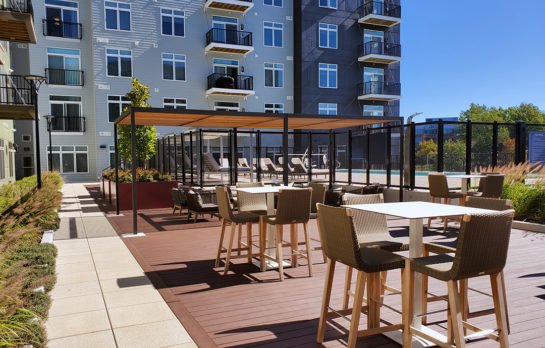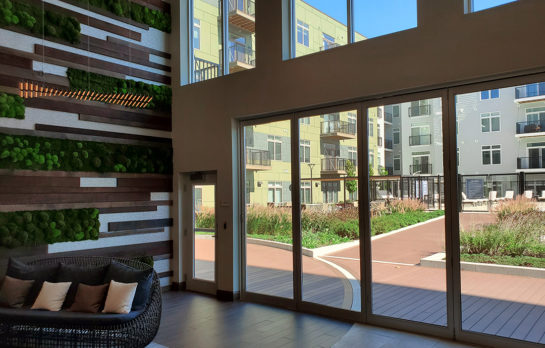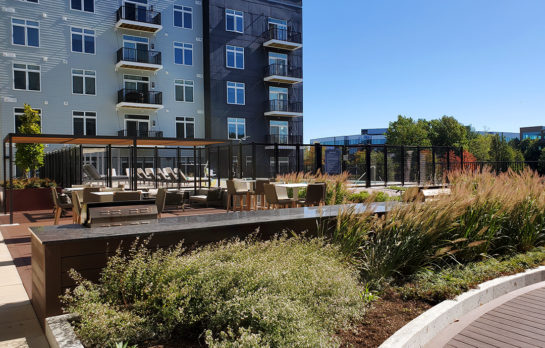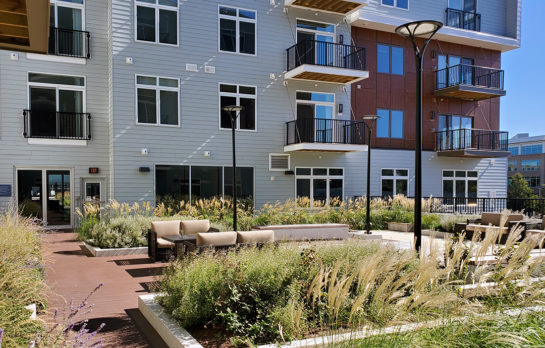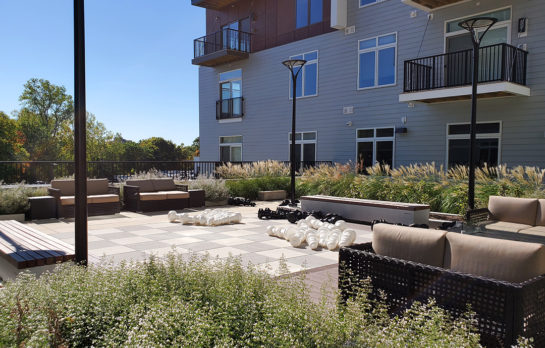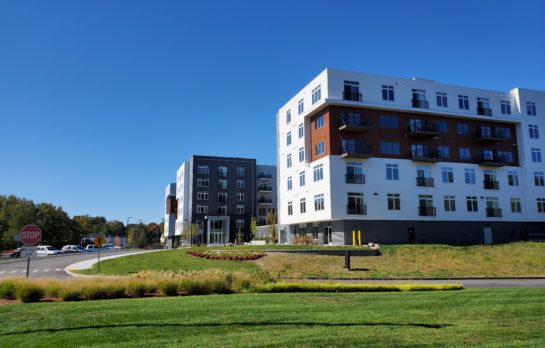The Reserve
The Reserve is a large scale, multi-family housing project that incorporates three rooftop decks and a woodland garden. As the project landscape architect, we worked closely with the Client and the design team to create several outdoor living spaces that foster a true sense of community for a range of users; from families to single occupants; from market rate to affordable housing residents.
The Reserve community has the opportunity to experience diverse program elements; including a swimming pool, indoor and outdoor fireplaces, a Zen garden, grilling and picnic stations, a human-scale chessboard, and outdoor lounging spaces throughout its rooftop gardens and woodland terrace. In addition, at-grade open spaces were incorporated for walking, running, and exploration of this property that boasts of range of habitat and perimeter wildlife diversity, all amidst a semi-urban office park.
