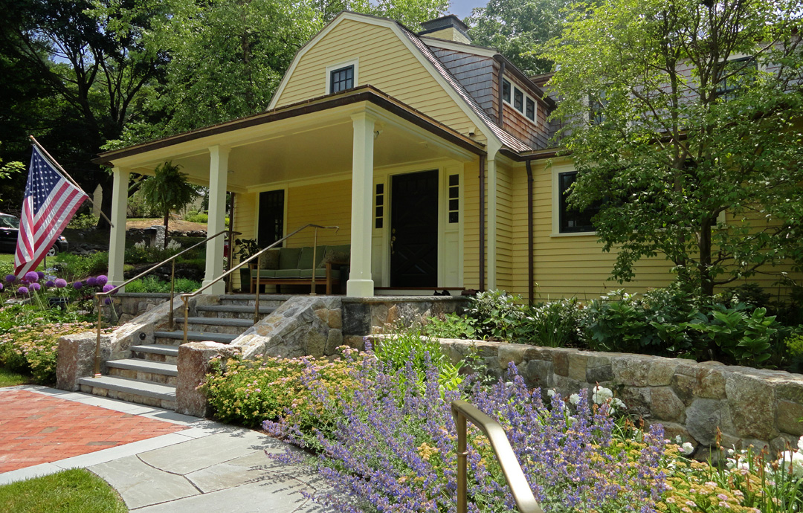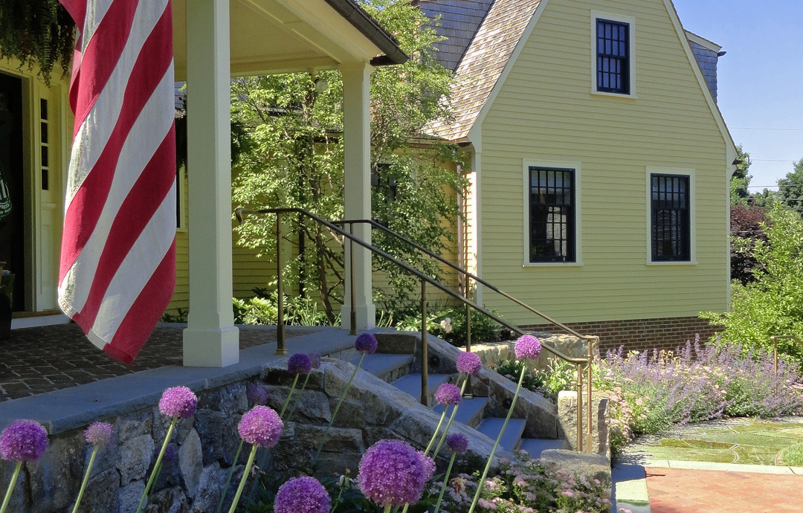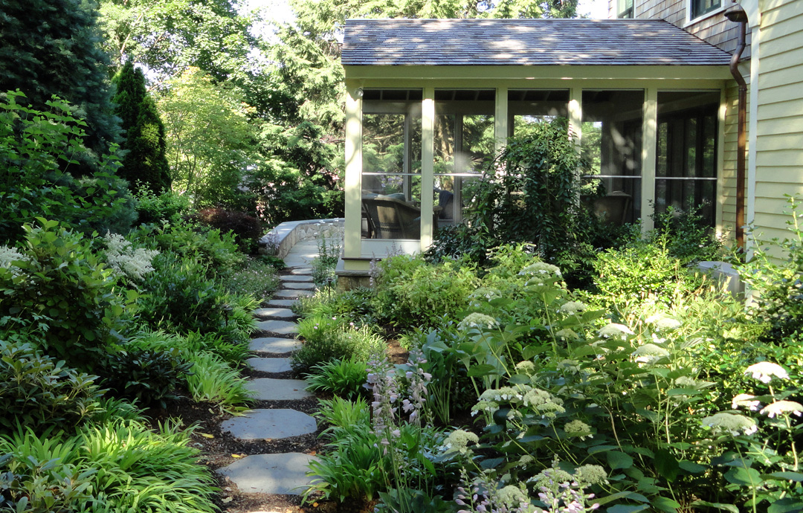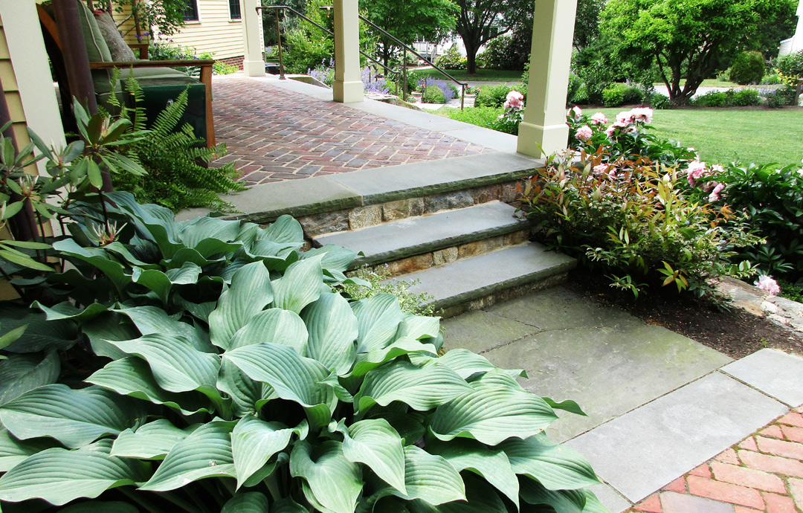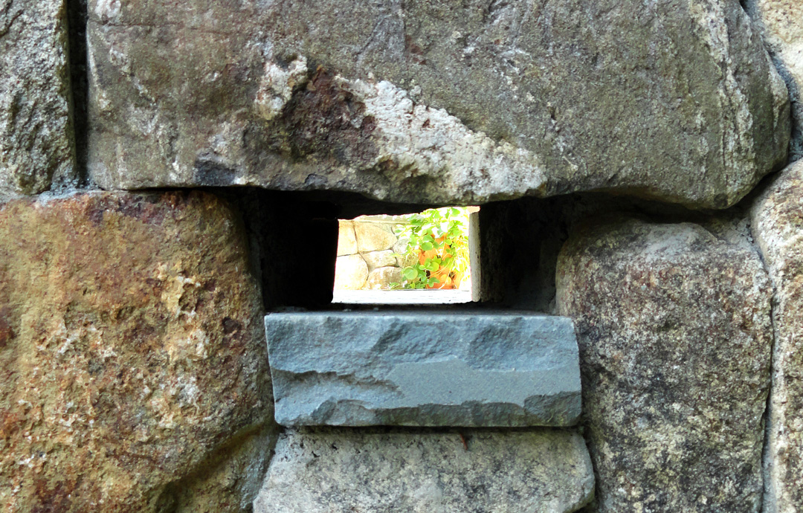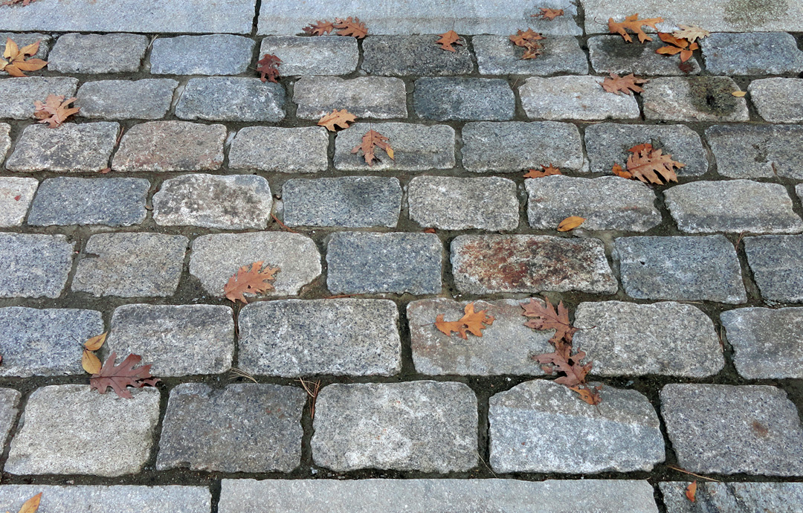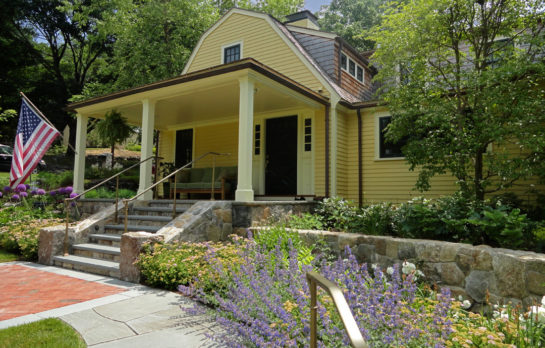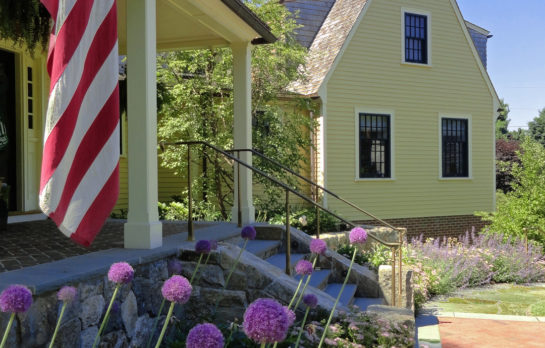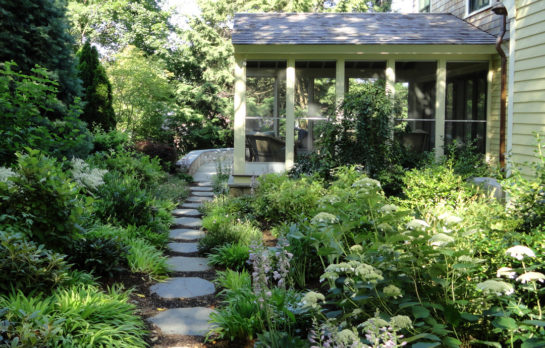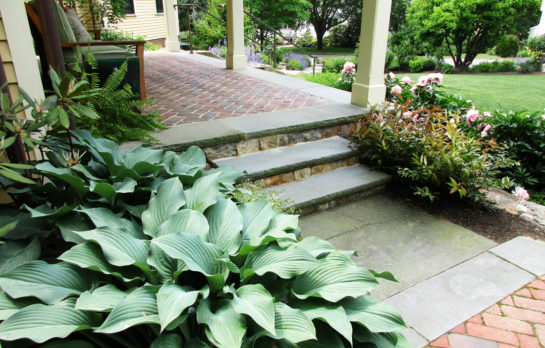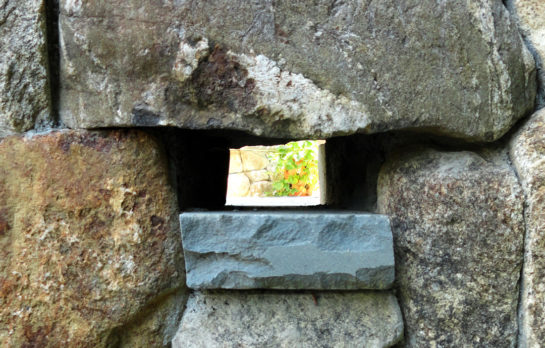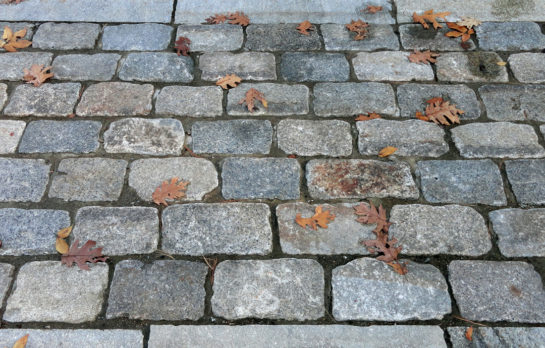The Garden on Constitution
This private residence was the recipient of a new 3-story residential “wing” that houses the garage, the movie room, the master bedroom, the family room, and the screened-in porch.
Terraink worked closely with the architect from the conceptual design phase through the construction documentation and observation phases to maximize sight lines to and from the house while sculpting a series of outdoor spaces within the property to take advantage of the natural 16’ elevation change from the back of the house to the front driveway. The final master plan for the site achieved the initial project goals with the incorporation of an open lawn space in the front yard, an interchangeable driveway and informal basketball court area, terraced patios and seatwalls and a shade garden that boasts an elegant, trickling water feature to assist in the sound attenuation from adjacent properties.
